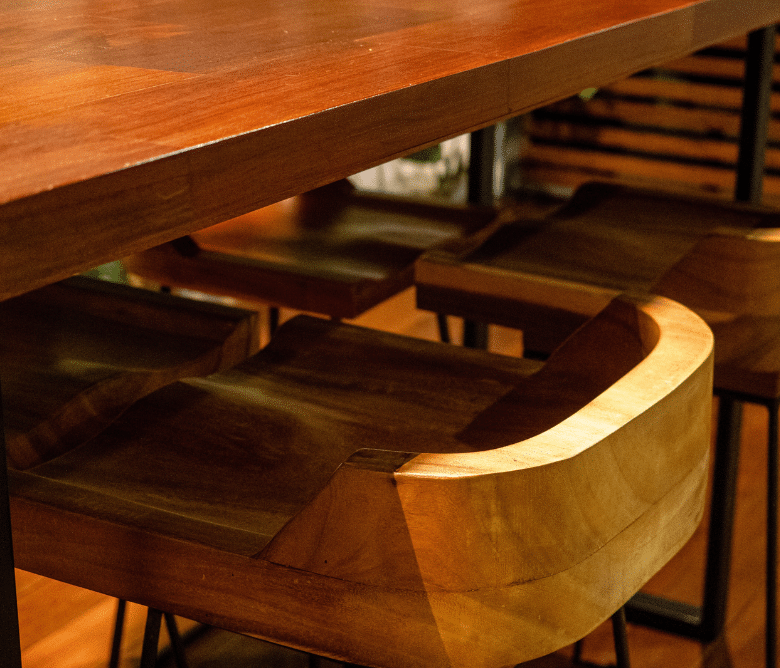Project Details
YNY Design + Construction transformed the living space into a functional and stylish home, aligning with the client's preference for natural wood and a resort-inspired, East meets West ambiance. We seamlessly integrated ample concealed storage, maintaining a minimalist aesthetic while accommodating the family still residing in the flat.

About the Design
A key highlight of the design was the seamless integration of ample storage within a minimalist framework. Storage areas were cleverly concealed to preserve an elegant look. A standout feature is the solid timber pivot door, which swings both ways and reveals hidden storage and the owner's bar. The extensive use of natural wood throughout the space enhances warmth and sophistication, beautifully reflecting the client's desire for a resort-inspired, East meets West ambiance.

Behind the process
Throughout this project, YNY Design + Construction collaborated with the client to realise their vision of a resort-inspired, East meets West home with natural wood features. We cleverly concealed ample storage within a sleek, minimalist design and incorporated a solid timber pivot door for both function and aesthetic appeal. Additionally, we created a cohesive and elegant look across all areas of the home, from living spaces to every other room, ensuring a successful and beautifully integrated interior.

Get in touch
contactsynydc@singnet.com.sg
10 Admiralty St #06-47 Northlink Building Singapore 757695
